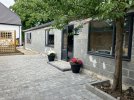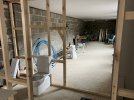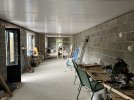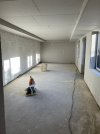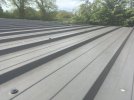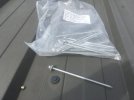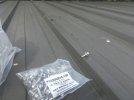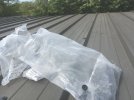Thanks for the positive comments chaps.
Adrian; Re the etch primer, I have never used any so can't advise. The only PE stuff I use is small detail parts on armour kits or detail parts on locomotives. I rarely use any type of primer at all to be honest. Just my preference. In my early days of using Vallejo products, I had a some of issues with paint coming off plastic models just with handling them. Especially if I had used masking tape for example. I now just make sure that the item to be painted is properly clean and dry, and wear the dreaded vinyl gloves when handling anything to be painted. I prepare any area to be painted with Isopropyl, letting it vent/evaporate fully before painting. If I'm painting component parts of a kit at several stages of the build, I try to let the paint cure properly before excessive handling. I just pop all the painted parts in a takeaway style container and put to one side, hoping that impatience doesn't get the better of me!
Yorkshire Dave; You are possibly in the right part of the country for Boyes stores. Twice a year they have either 20% off their Vallejo range or buy 2 get one free. I just ask the manager in my local store when the next offer is due. They are normally happy to oblige.
Suffolk Dave; nice to know they have added some more colours to the Model Color range (my preferred paint). There were some gaps in the range that I previously filled with the odd bottle of Model Air. I don't really get on with Model Air. I feel like I have to apply quite a few coats to achieve a decent depth of colour.
After a 12 month hiatus of modelling, my purpose built garden room for the 'layout of a lifetime' with 'the best modellers permanent workbench ever' incorporated within is 99% complete. Just waiting for the carpet fitter now. Watch this space
Adrian; Re the etch primer, I have never used any so can't advise. The only PE stuff I use is small detail parts on armour kits or detail parts on locomotives. I rarely use any type of primer at all to be honest. Just my preference. In my early days of using Vallejo products, I had a some of issues with paint coming off plastic models just with handling them. Especially if I had used masking tape for example. I now just make sure that the item to be painted is properly clean and dry, and wear the dreaded vinyl gloves when handling anything to be painted. I prepare any area to be painted with Isopropyl, letting it vent/evaporate fully before painting. If I'm painting component parts of a kit at several stages of the build, I try to let the paint cure properly before excessive handling. I just pop all the painted parts in a takeaway style container and put to one side, hoping that impatience doesn't get the better of me!
Yorkshire Dave; You are possibly in the right part of the country for Boyes stores. Twice a year they have either 20% off their Vallejo range or buy 2 get one free. I just ask the manager in my local store when the next offer is due. They are normally happy to oblige.
Suffolk Dave; nice to know they have added some more colours to the Model Color range (my preferred paint). There were some gaps in the range that I previously filled with the odd bottle of Model Air. I don't really get on with Model Air. I feel like I have to apply quite a few coats to achieve a decent depth of colour.
After a 12 month hiatus of modelling, my purpose built garden room for the 'layout of a lifetime' with 'the best modellers permanent workbench ever' incorporated within is 99% complete. Just waiting for the carpet fitter now. Watch this space



 We have even fitted gas central heating completely independent from the house.... lucky bu**er aren't I?
We have even fitted gas central heating completely independent from the house.... lucky bu**er aren't I?